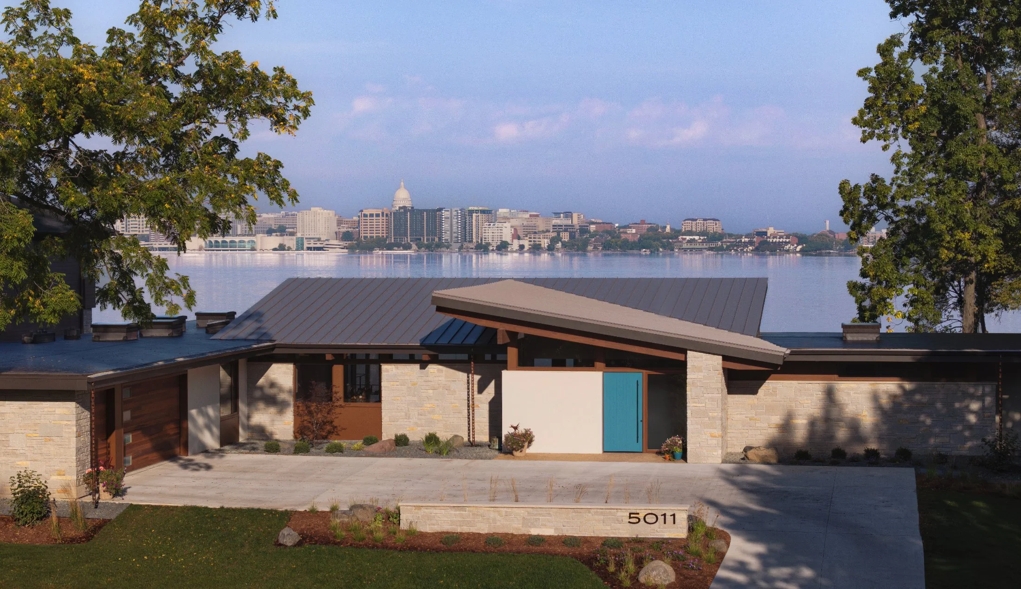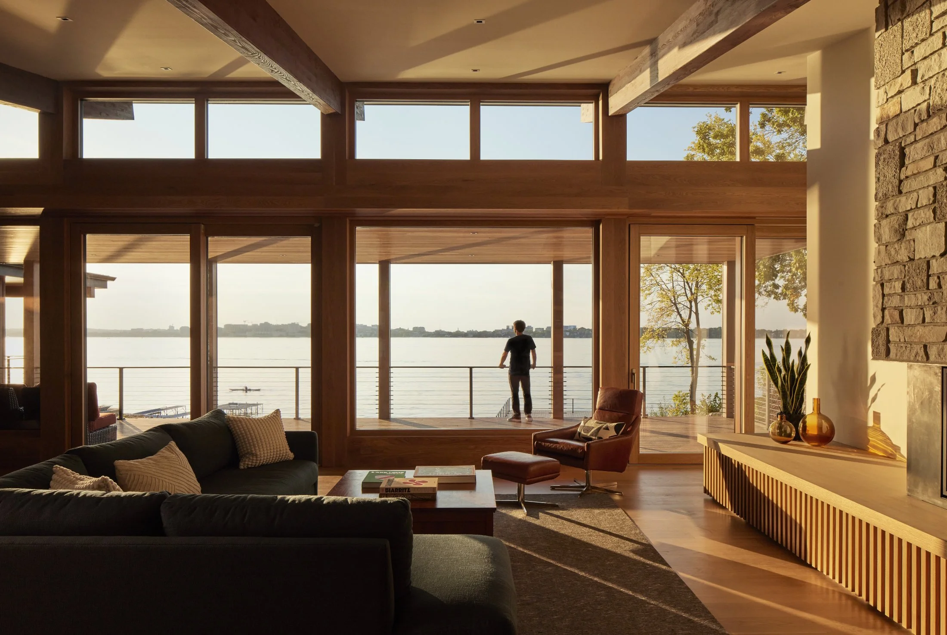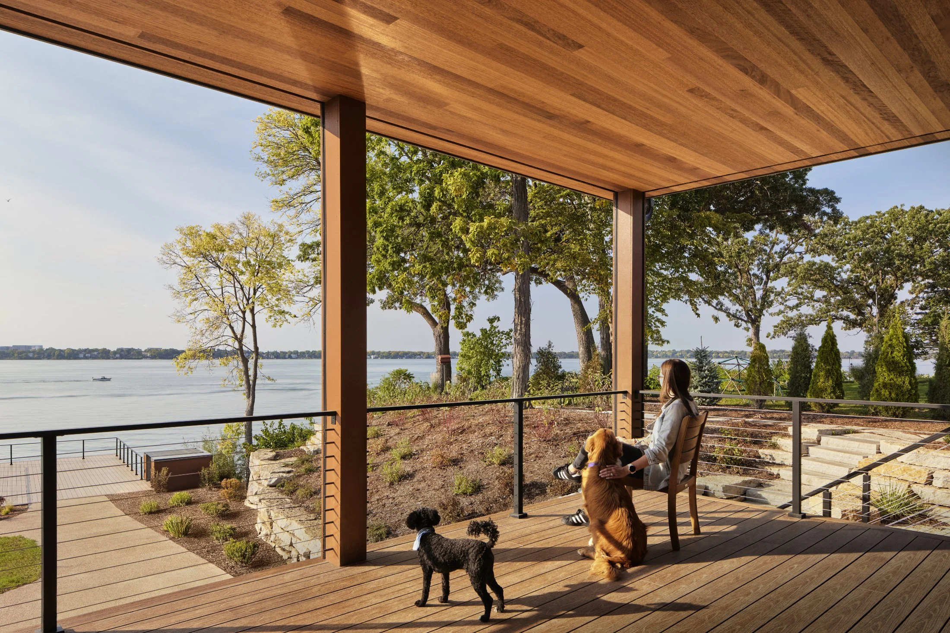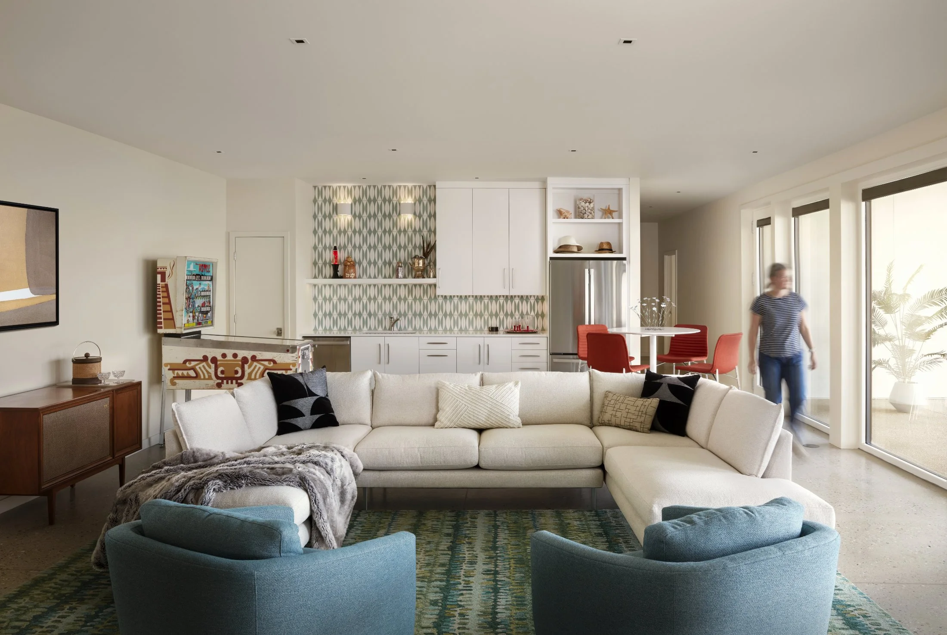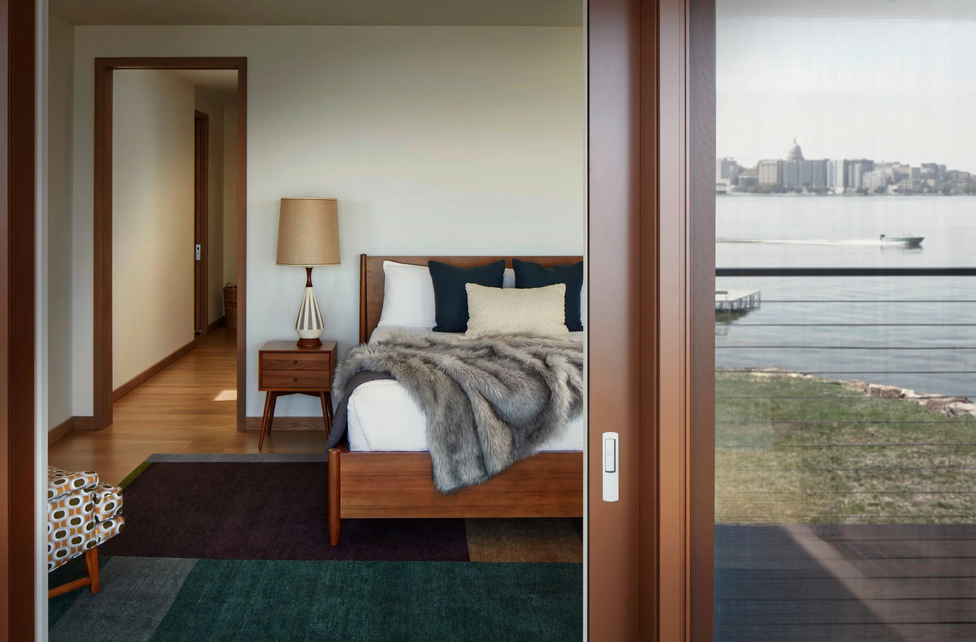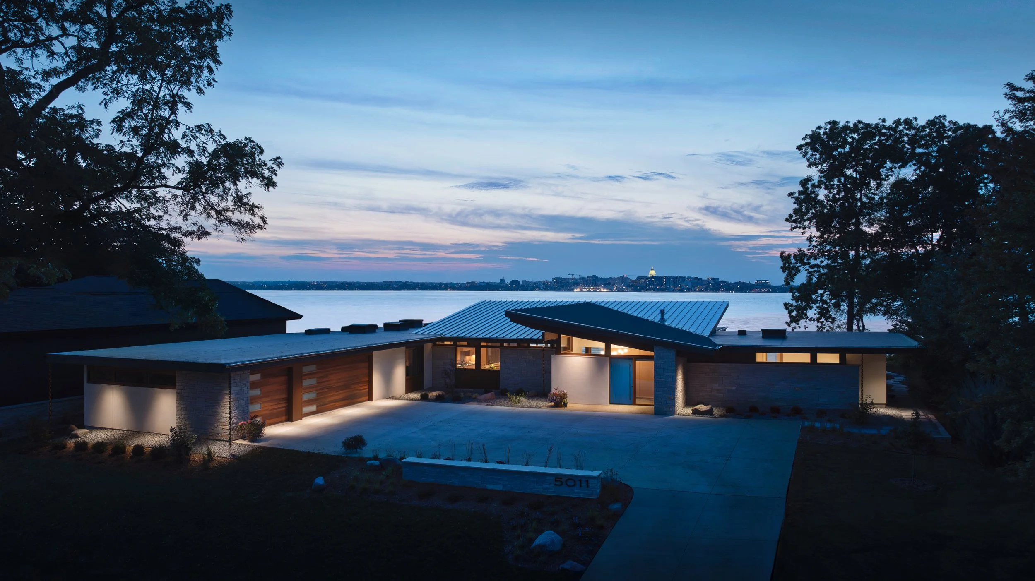
Lake Monona
Custom New Home Build
The location of this property on Lake Monona is something we are still in disbelief over, with its views across the water of downtown Madison and the Wisconsin capital building. This incredible waterfront site is celebrated with the home’s seamless connection of indoor to outdoor spaces, soaring vaulted ceilings, and quality of natural light. Its design is inspired by the client’s love of west coast midcentury home design, integrated with the sensibilities that are required for a midwest climate.
The interior design strategy focused on creating an open, airy feel but also be a warm, inviting family space with the use of rich materials. White oak floors, woodwork, and cabinetry keep the interior palette light, while natural granite countertops and dimensional tiles lend itself to a more natural, earthy design palette respectful of its natural surroundings.
SIZE
6,000 square feet
LOCATION
Lake Monona, Wisconsin
STATUS
Completed 2025
CONTRACTOR
Aldo Partners
INTERIOR DESIGN
Vault Interiors
ENGINEERING
Ionic Structures & Design
WINDOWS
Zola
LANDSCAPE DESIGN
Ginkgo Leaf Studio
LANDSCAPING
Herman Landscape Service
SITE/BLUFF STONEWORK
Alts Operation
PHOTOGRAPHY
Andrea Clunie and Libby Sutton





