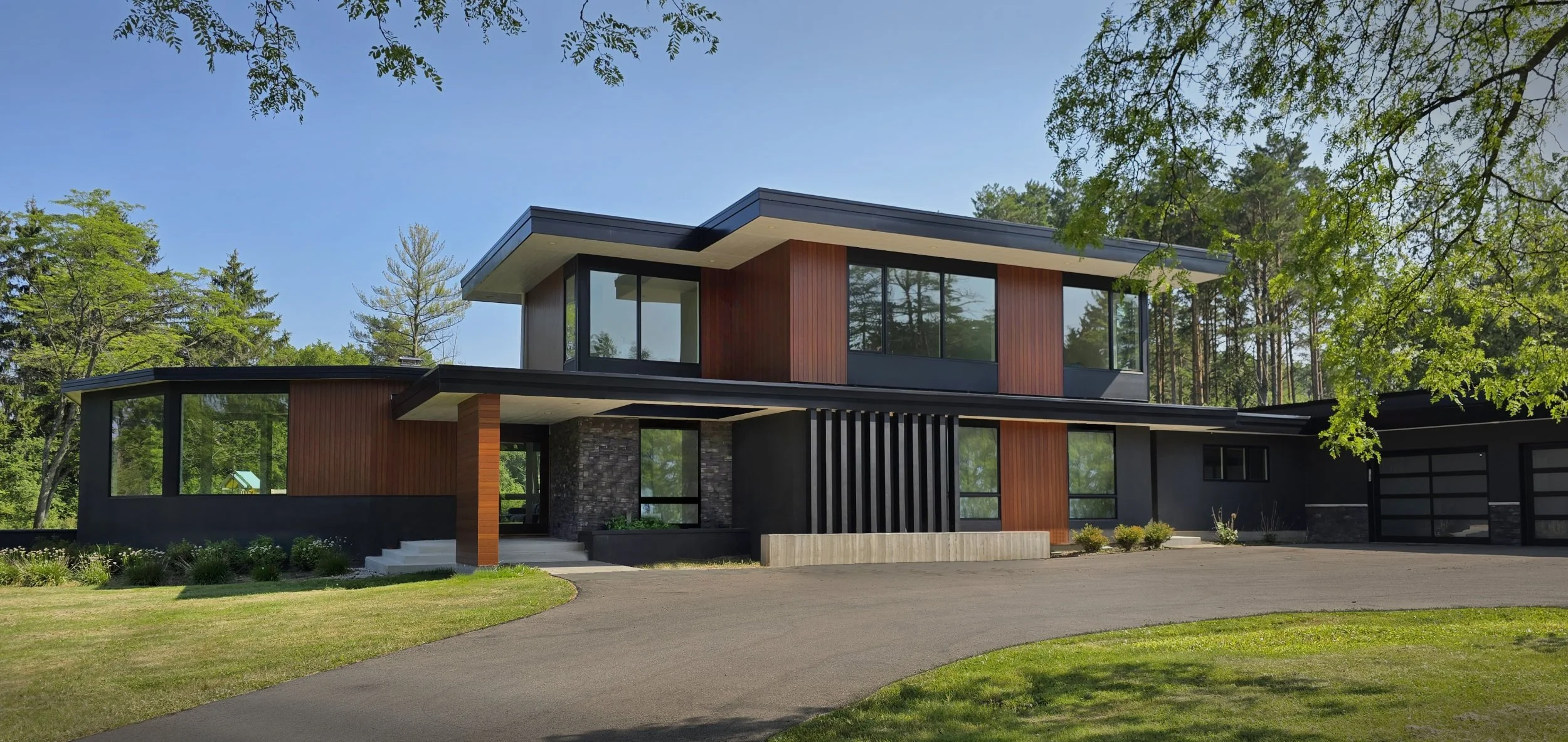
River Hills Renovation
Second Floor Addition and Whole House Facelift
This mid-century ranch had several prior additions that felt incohesive and left the structure searching for character. The primary goal was to add a second floor that would be the kids’ zone, with 3 large bedrooms and a play space.
In order to make the second floor feel part of the main house, a whole-house exterior facelift was designed, pulling in new materials such as Longboard siding and board-formed concrete to bridge the 2nd floor structure with the first. A new large front entry covered porch and oversized pivot door creates an entry sequence worthy of the rest of the home.
SIZE
5,000 square feet
LOCATION
River Hills, Wisconsin
STATUS
Completed 2025
CONTRACTOR
Joshua Schmeling Construction, Sheboygan, WI
SIDING
Longboard Tongue & Groove Planks
PHOTOGRAPHY
Justin Racinowski




